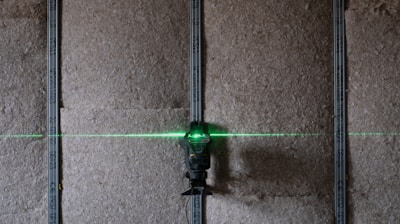Expert Scan to BIM Modeling Services
Providing top-notch as-built services for your projects.
Dedicated team delivering precise modeling solutions.
Transforming your visions into accurate digital models.
Reliable services backed by a skilled workforce.






Your Trusted Scan to BIM Partner
Varmine Scan to BIM specializes in providing exceptional as-built services. Our dedicated team of over 50 professionals, based in the US and India, ensures quality and precision in every project.


Highly professional and reliable service.
John Doe
"
Scan to BIM
Expert as-built services for your projects, ensuring precision and quality in every detail.
As-Built Modeling
Transforming your existing structures into accurate 3D models for better project outcomes.


Quality Assurance
Our dedicated team ensures high standards and accuracy throughout the modeling process for your satisfaction.


Our Projects
Explore our diverse portfolio of successful Scan to BIM projects.


Recent Projects
Our recent projects showcase our expertise in delivering accurate as-built services, ensuring high-quality modeling and client satisfaction through innovative Scan to BIM solutions tailored to various industries.


Client Showcase
We take pride in our collaborations with clients across multiple sectors, delivering exceptional Scan to BIM services that meet their unique needs and contribute to the success of their projects.
Scan to BIM services transformed our project with precision and professionalism. Highly recommended for as-built needs!
John Doe


★★★★★